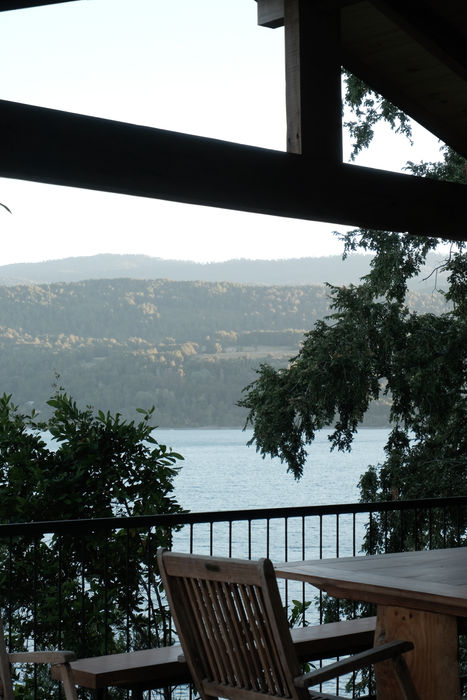Outdoor Living & Night-time Atmosphere
Outdoor Living & Night-time Atmosphere
As the second part of the broader renovation, House 2 focuses on the heart of the home — the kitchen and shared living spaces — and their connection to the outdoors. Working within the same original structure, this phase brought a fresh perspective to how the house functions socially and spatially.
A new, fully integrated kitchen replaced the former kitchenette, creating a central gathering space with improved usability and light. The layout was refined to increase comfort and privacy while maintaining a strong visual connection to the lake. A generous covered BBQ area was added to extend living spaces outdoors and enhance seasonal use.
As with House 1, this renovation reused materials on site wherever possible and included thermal and acoustic upgrades for all-season comfort. Carefully designed lighting throughout the home brings warmth and rhythm to everyday life — a quiet transformation shaped by climate, character, and care.
As the second part of the broader renovation, House 2 focuses on the heart of the home — the kitchen and shared living spaces — and their connection to the outdoors. Working within the same original structure, this phase brought a fresh perspective to how the house functions socially and spatially.
A new, fully integrated kitchen replaced the former kitchenette, creating a central gathering space with improved usability and light. The layout was refined to increase comfort and privacy while maintaining a strong visual connection to the lake. A generous covered BBQ area was added to extend living spaces outdoors and enhance seasonal use.
As with House 1, this renovation reused materials on site wherever possible and included thermal and acoustic upgrades for all-season comfort. Carefully designed lighting throughout the home brings warmth and rhythm to everyday life — a quiet transformation shaped by climate, character, and care.
Keywords:
Status:
Type:
Category:
Location:
Design documentation:
Construction:
Site area:
Building area:
Project date:
Construction date:
Project team:
Sustainability considerations:

Architecture | Landscape | Research
Ephemeral acknowledges the Aboriginal and Torres Strait Islander peoples as the First Australians and Traditional Custodians of the lands where we live, learn, and work, and pay respect to Elders past, present, and emerging. We are committed to addressing the climate crisis through thoughtful design and sustainable practices that reduce our environmental impact.
ABN 68 862 363 628 © 2025 Ephemeral Studio
contact@ephemeralstudio.com.au
Melbourne, Australia





